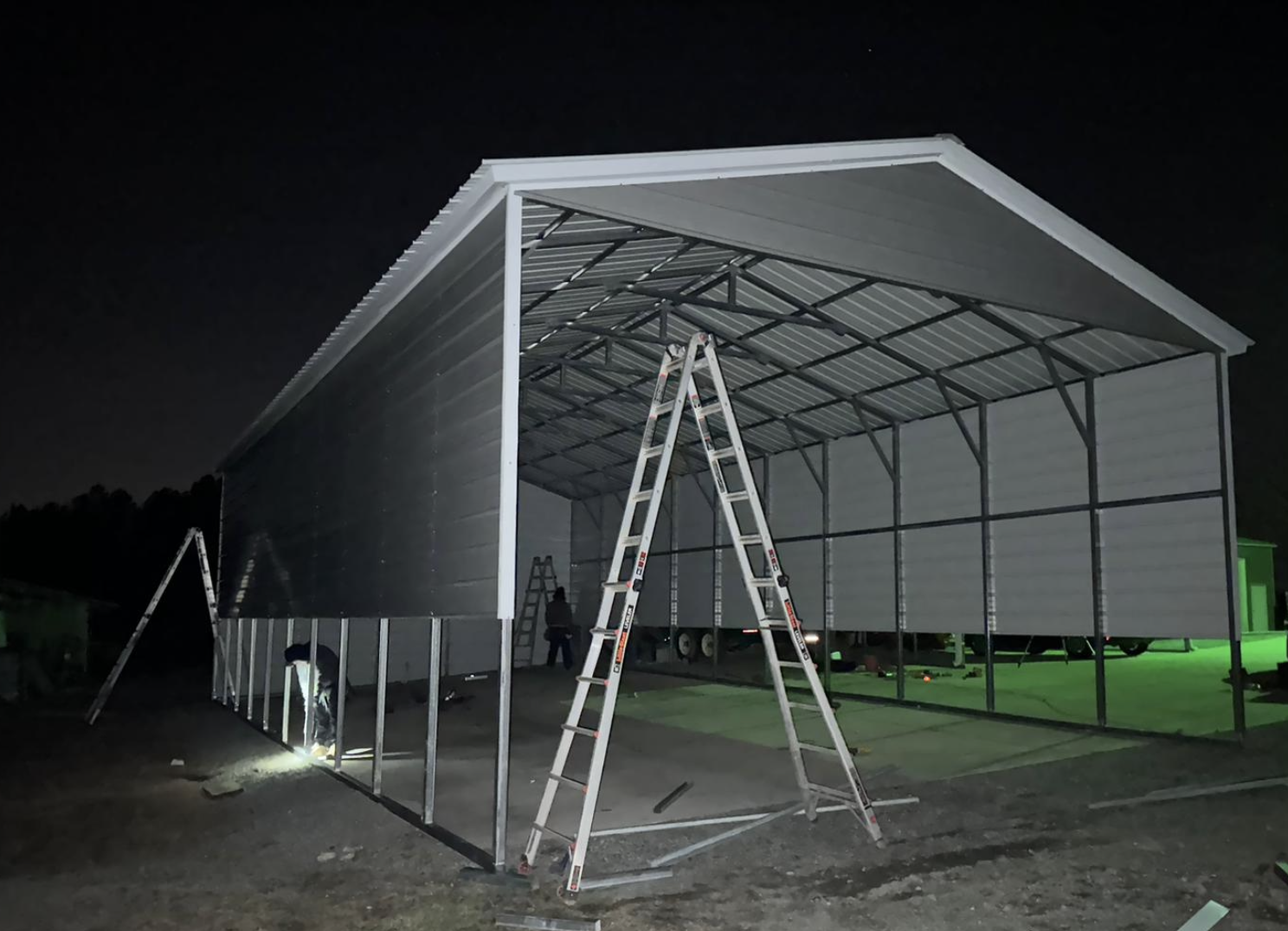
Two Car Garages
We utilize either the 14-gauge option or the sturdier 12-gauge option across all our offerings. Our constructions can extend up to 30 feet in width without necessitating an on-site lift. There are no limitations on length, and these structures can be upgraded for additional width or length as needed.

Verical Style Carports
The vertical design of the roof facilitates efficient runoff of snow and rain. Furthermore, there is potential for future upgrades to convert these structures into metal shops. Enhancements to the roof entail the addition of hat channel pieces, enhancing the stability by securely binding the trusses together.

29 Gauge Sheet metal
The siding can be oriented either horizontally (from left to right) or vertically (from top to bottom). Opting for the vertical orientation incurs additional costs due to the necessity of adding purlins (hat channels) to the frame. The increased expense is attributed to the extra materials and labor involved.

Custom Projects
Tailoring and crafting your concept is our specialty! Our skilled fabricators excel in producing enduring framing systems with customizable options, ensuring longevity and full upgradability.

Metal Barns
Our elevated central barn structures are an ideal solution for both livestock accommodation and storage requirements. Certain customers even choose to insulate specific sections and, in some cases, transform parts of the building into functional living spaces. Constructed using galvanized tubular steel, these buildings exhibit remarkable strength, durability, and seamless upgrade potential.

Accessories
Do you own animals? Our structures function exceptionally well as barns. Adapting the tubular metal framework with brackets allows for swift partitioning and fencing/gating. These offerings boast remarkable strength and are meticulously designed for lifelong durability.

Side Entry Garages
Our side entry garages are perfect for individuals seeking multiple bays. These are particularly favored by our customers who possess or intend to acquire car lifts. The vertical roof design facilitates effortless snow shedding, and the added framework within the roof system enhances both the visual appeal and structural robustness of these constructions.

Partially Open Shops
Whether you require a cooking space or a hot tub area, we can leave specific sections open to achieve a porch-like ambiance. This serves as an illustration of our adeptness in craftsmanship, as we tailor diverse designs to fulfill the unique requirements of our clientele.

Vertical roof carports
You can start off basic and add as you go! These have great resell value and are an excellent investment! Call us today and lets talk about what you have in mind. 1-866-365-3175

30 x 50 x 16
This garage has two 12 wide by 14 tall rollup doors. The roofing and siding are running vertical which requires more frame work and labor to install. This engineered garage can be designed to with stand up to 90 lbs psf snow loads and 140 mph wind loads. It all depends on your location as to which model we recommend.

Garage with lean-to
Tube Metal designs are modular and can be easily added onto in the future. We can come back and add a lean-to to any of the sides. We can also easily make the builidng longer by adapting right to it.

Vertical roof garages
Engineered garages with horizontal siding blend well along side vynl sided homes. The groves on the metal give the producgt a vynl sided look. We use sheet metal because it's strong and it's economical. The strength the sheet metal brings to the building framing system makes it a great add on.

Garage with lean-to
We can customize the position of the lean-to and we can add inside headers to open the space up and reduce the amount of inside studs. The strength of our tube metal building system comes from the thickness of the steel, the mechanical components and the welds.

Our designs are versatile
Concerned about the snow load? Keep in mind that tube metal products can be welded, braced, and reinforced to match or even surpass the strength of stick-built or red iron designs.

Delivered and Installed
We need to tug on the sides using straps, but occasionally we employ a section of metal framework to gently push the stud/truss into its optimal position.

Raised Center Barns
The elevated center design comprises a central primary section with two attached lean-tos on either side. These lean-tos can also feature extended roofs. It's even possible to add a lean-to onto an existing one.

Roll up style garage doors
Many of our customers favor having our team install their garage door. The garage door market offers a wide array of choices and designs. We exclusively focus on roll-up doors due to their efficient and straightforward installation process. Often, clients request us to handle window frame outs, walk-in frame outs, and garage door frame outs. They then take their time to carefully select the accessories that will enhance the property's appearance.

Adapting Custom Accessories
Here's an instance of a tube metal style building that underwent adaptations for windows and doors. The customer enlisted a door company to install the doors once our installers completed the setup. Incorporating accessories at a later stage poses no issue, as our construction and design principles adhere to industry standards.

Free Standing Lean-to
Our standalone lean-tos offer the flexibility to utilize existing walls, enabling you to create a robust enclosed space adjacent to them. While we don't initially attach to any existing structures, some clients have chosen to do so after installation.

Framing The End Walls
The gable end walls do not bear weight, and adapting the framing for them is a straightforward process, accomplished using L or flat brackets.

Adding a lean-to to a lean-to
Enhancing your building to incorporate a lean-to is as simple as making a phone call. Upgrades are a significant aspect of our business, and these building designs can be readily expanded in length or width to suit your needs.
